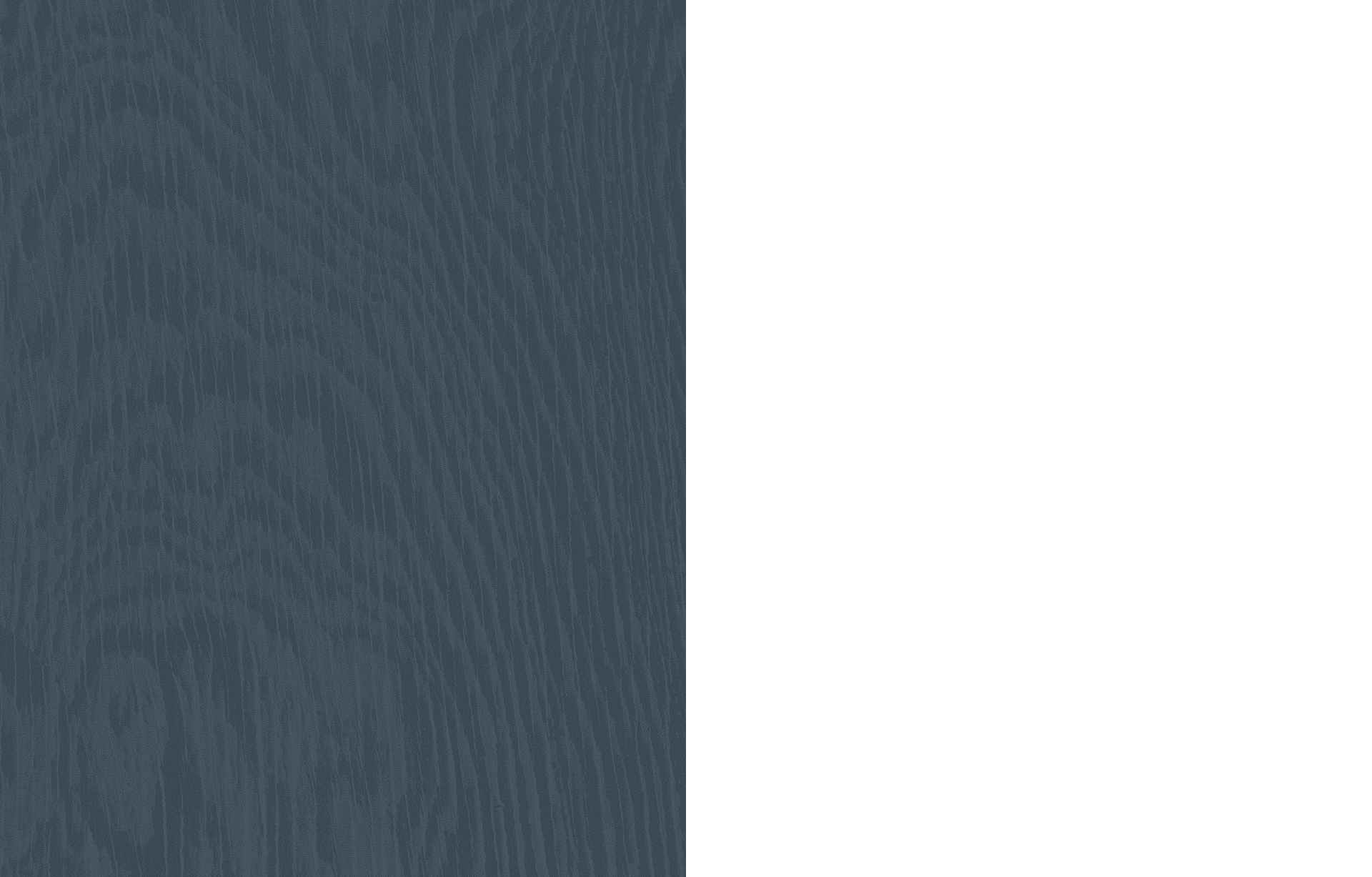
solar passive
House Designs canberra
Sustainable Canberra house designs, tailored for you and your site from $900k
Get a head start on your build by choosing from our fully costed suite of architect-designed homes, specifically suited to Canberra’s climate.
We’re knockdown rebuild specialists and can advise on optimal siting to make the most of your orientation. Our flexible floor plans can be adapted to suit your needs. Learn more about the energy-efficient design principles behind our solar passive homes.
Solar passive Canberra home designs
Our houses harness the power of the sun to create comfortable, energy-efficient living spaces. Each design is carefully crafted to maximise natural heating and cooling, reducing your energy bills and ensuring a home that’s healthy and comfortable all year round.
Designs tailored for north, south, east, and west-facing blocks
Strategic orientation to capture winter sun and block summer heat
Thermal mass materials to store and release heat
Carefully placed windows for optimal natural light and ventilation
Insulation and shading elements for year-round comfort
All of these designs are flexible. Prefer a larger garage? No problem. Need an additional bedroom? Easily done.
Our most energy efficient design, bringing together understated elegance and a functional layout to a block with North to the side.
A modern light-filled home with flexibility to suit families of all ages and stages.
To suit a block with North to the side.
This courtyard design accentuates the connection to outdoors, while optimising a block with North street frontage.
An alternate design option for blocks with North to the side, with bedrooms having greater separation for more flexible use of the spaces.
Optimising a block with North street frontage. A comfortable, two storey home designed to preserve outdoor space.
Indoor outdoor flow with great street appeal. This design suits blocks with North to the rear.







