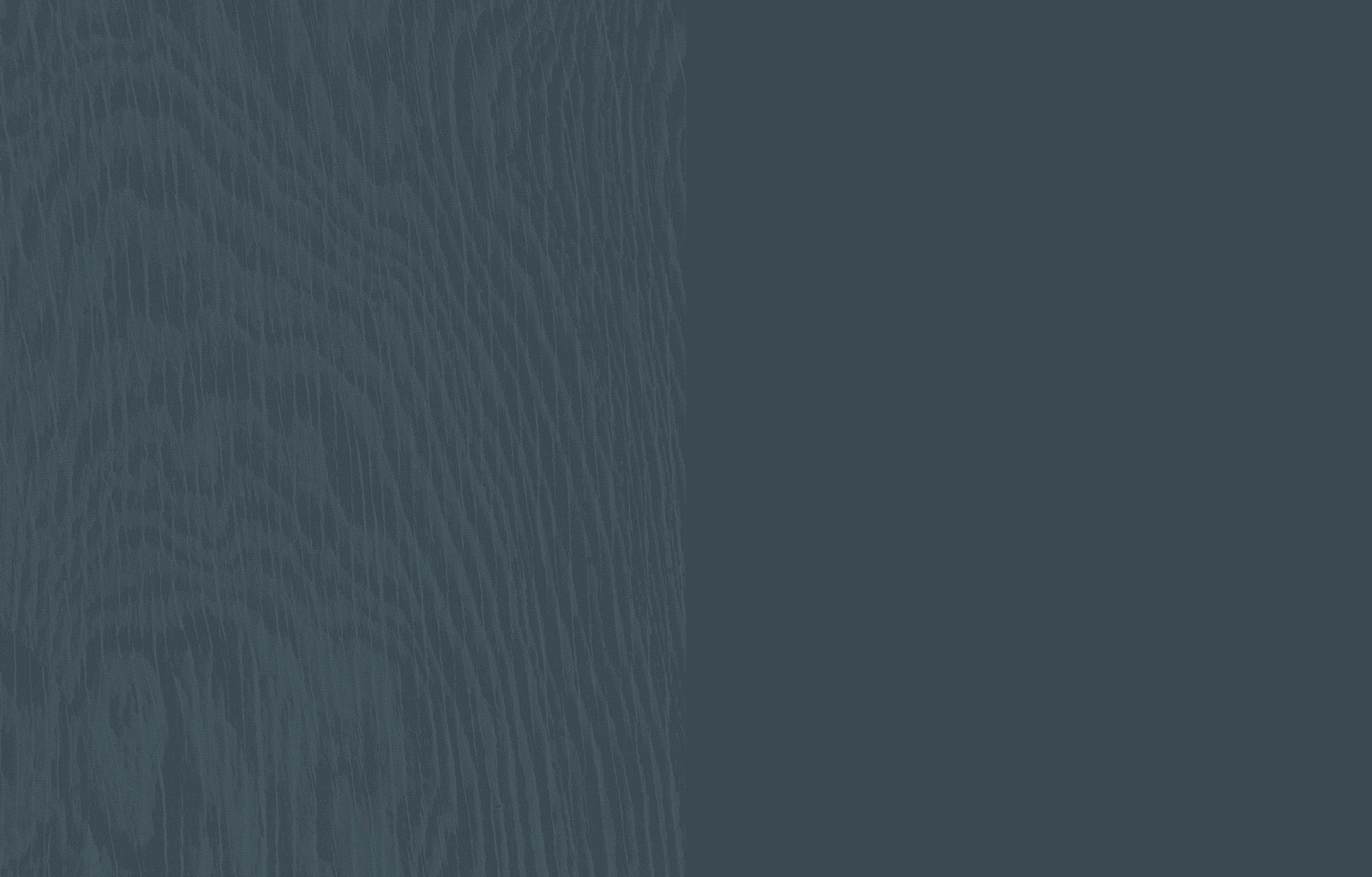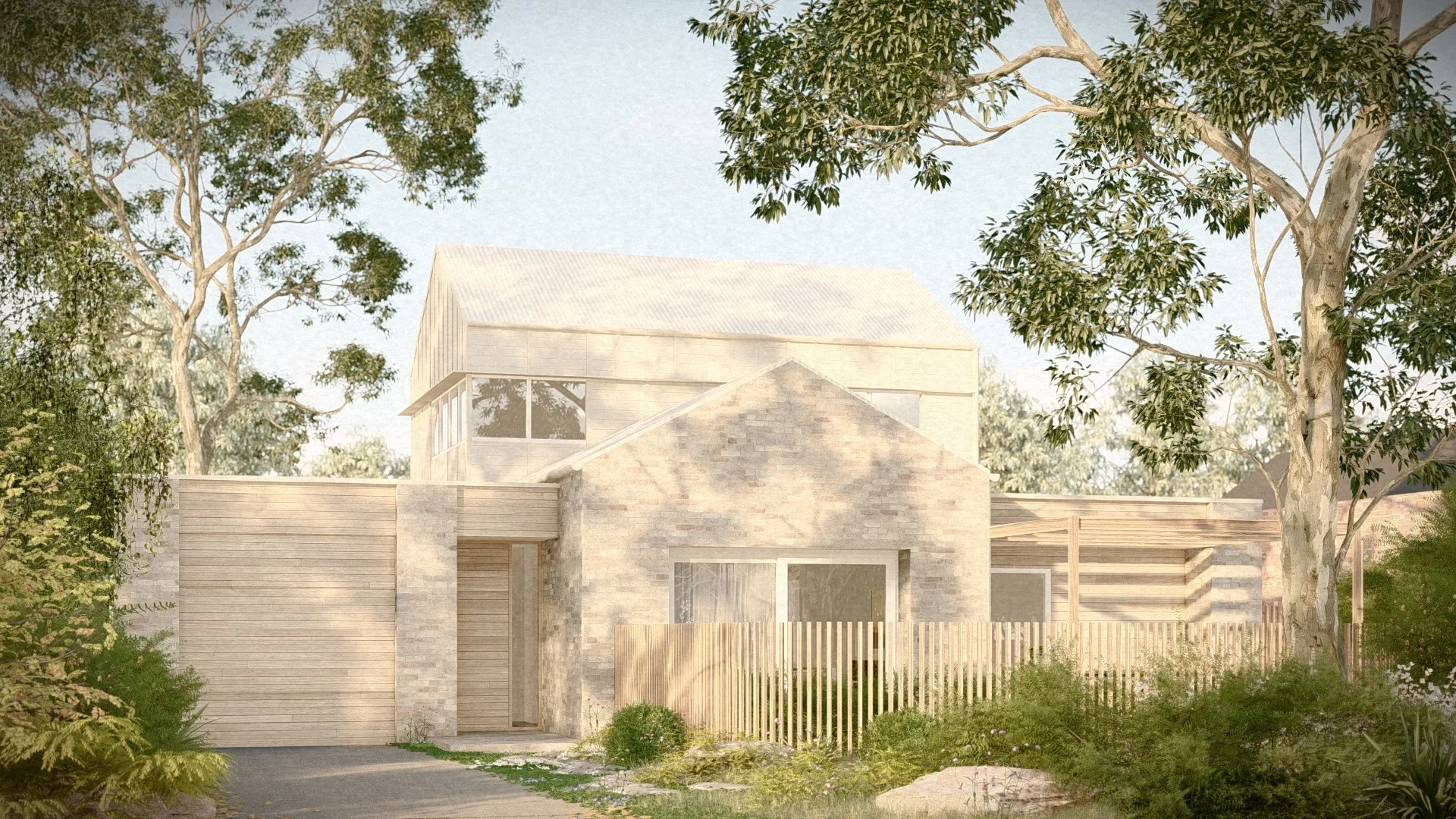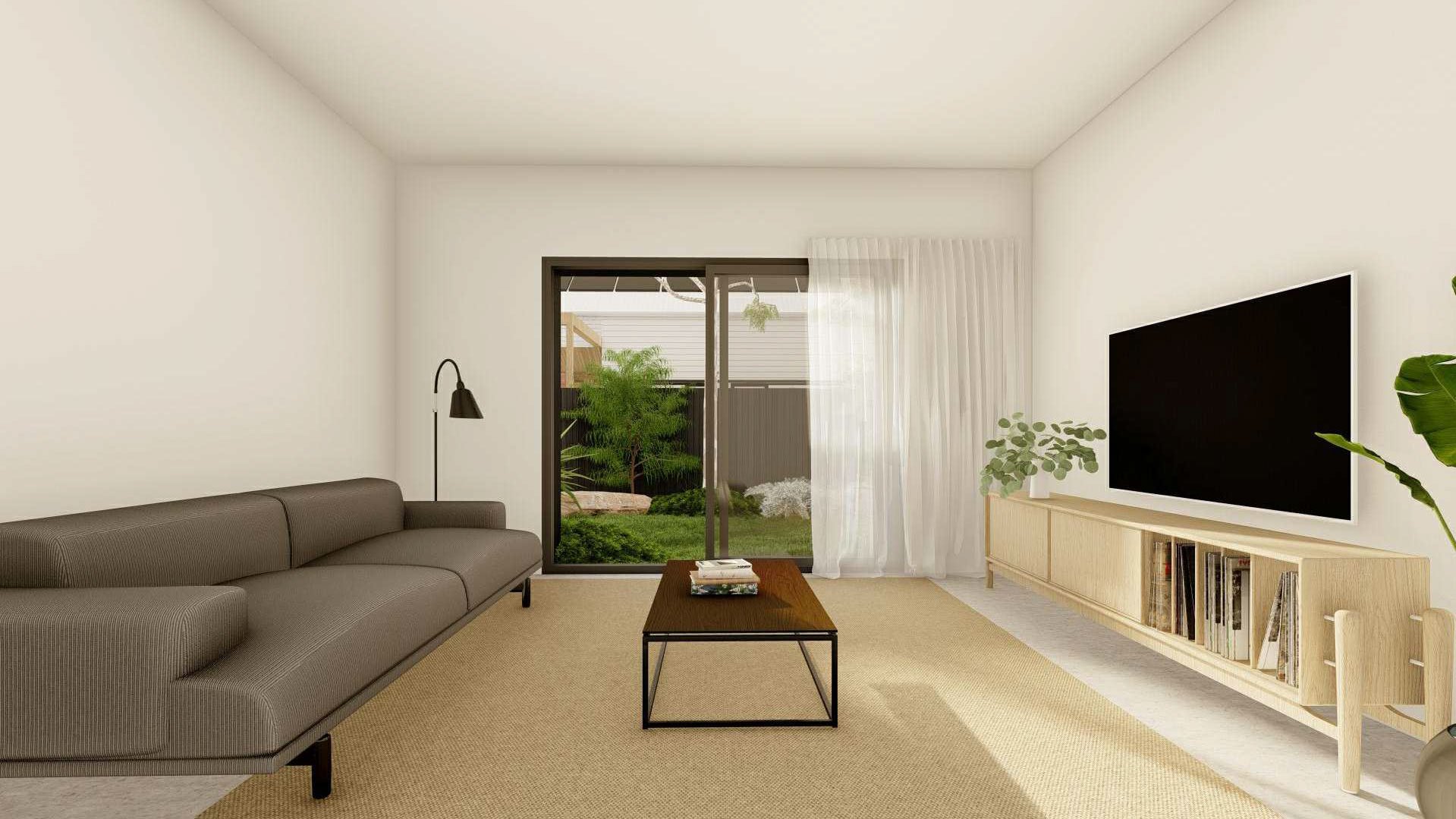
CASSINIA
Optimising a block with North street frontage. A comfortable, two storey home designed to preserve outdoor space.
Cost to knock down & rebuild:
$970k– $1mil depending on inclusions, finishes and site conditions.
EER: 7.3 – 7.8 depending on deviation from North and floor finishes
Ground floor dwelling area: 138sqm
Upper floor area: 52sqm
Garage area: 32sqm
Totalling: 222sqm
Bedrooms: 3 + a multipurpose room + study
Air tightness range: 4–6 ACH @ 50Pa Note all our homes are pressure tested on completion of the build.
Get in touch to find out more about Cassinia.
FLOOR PLAN
Ground floor
Entry
Dining
Kitchen
Walk-in Pantry
Fridge
Living
Laundry
Bathroom
WC
Lounge
Hub/Study Nook
Linen
Store
Garage/Carport
Bedroom
Robes
Vegetable Garden
Deck
Stairs
First floor
19. Stairs
20. Study Nook
21. Master Bedroom
22. Walk-in Robe
23. Ensuite
SITE PLAN
East-facing frontage plans shown. Cassinia is also available with mirrored west-facing frontage.
SUN STUDY - CASSINIA
Watch the sunlight washing through the main living area of the Cassinia Design over a 12 hour period.
Our goal is to work with you to create a comfortable and light-filled home, built around your family’s lifestyle, block and the Canberra region’s climate.
With an average of 7.5 hours of sunshine a day in Canberra, our homes are designed to make use of the abundant free energy resource we have in the sun.








