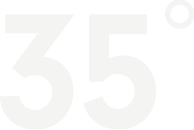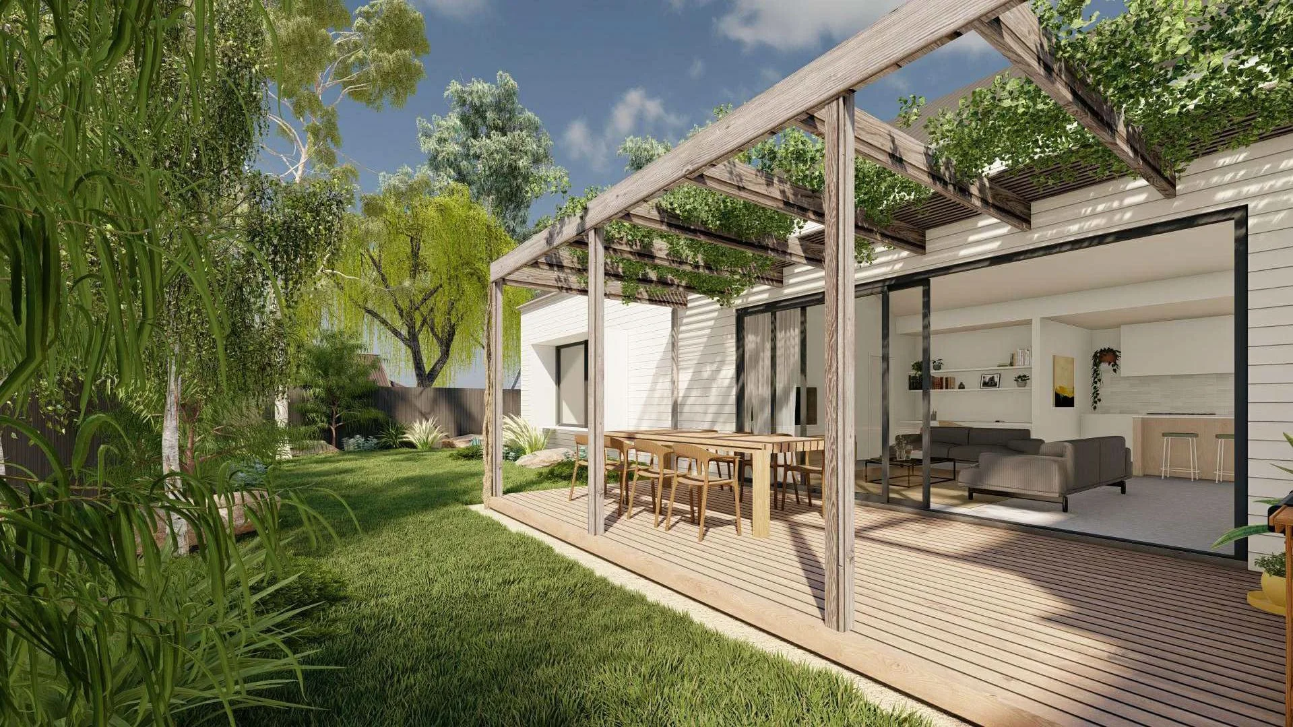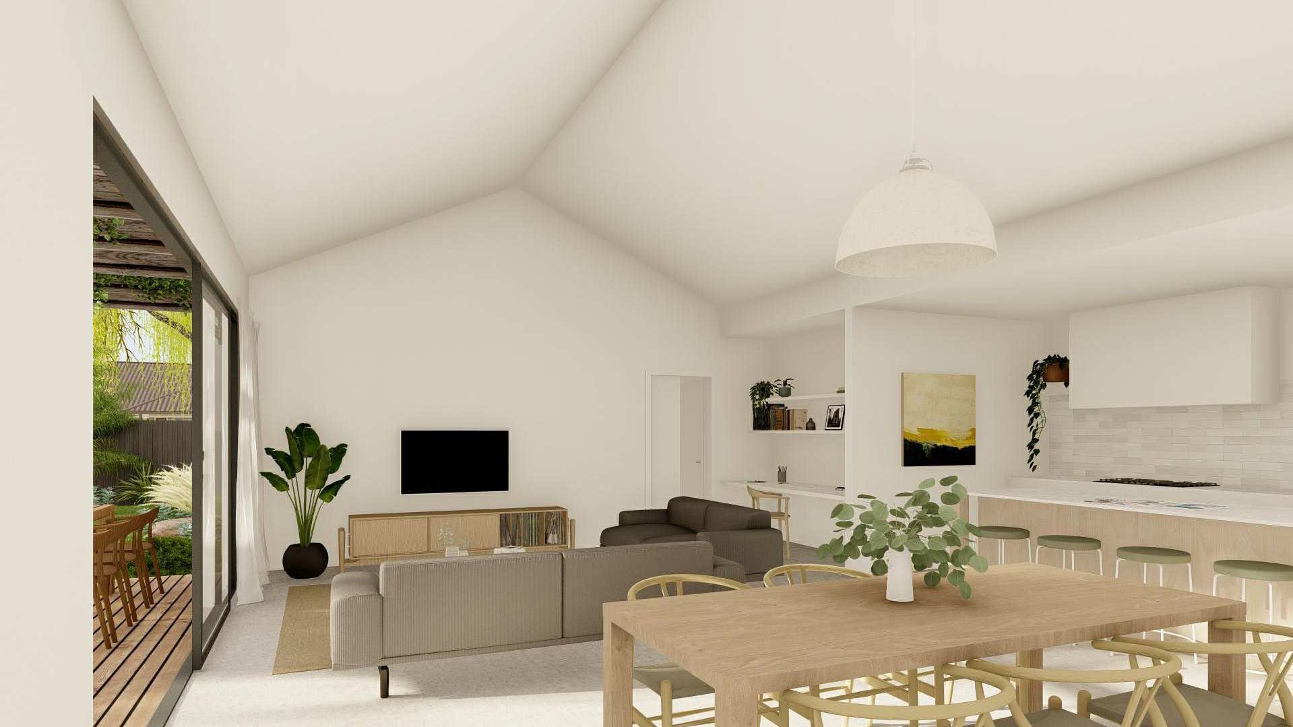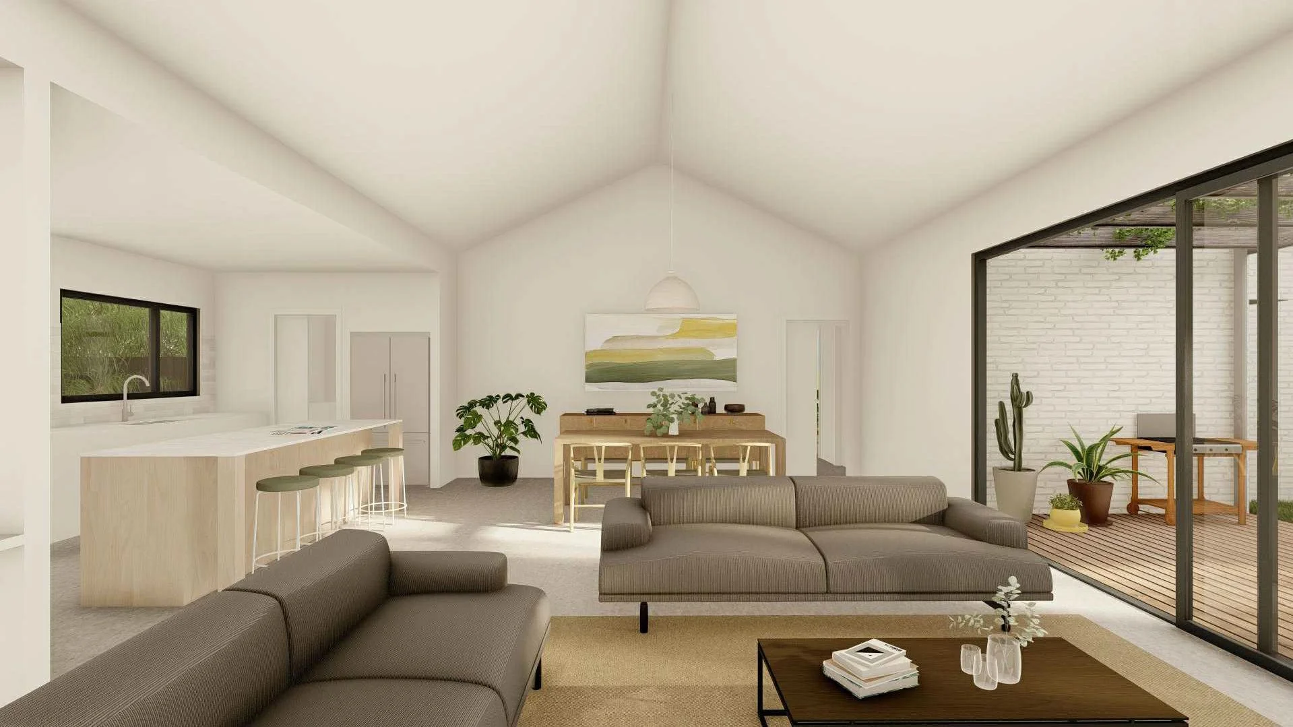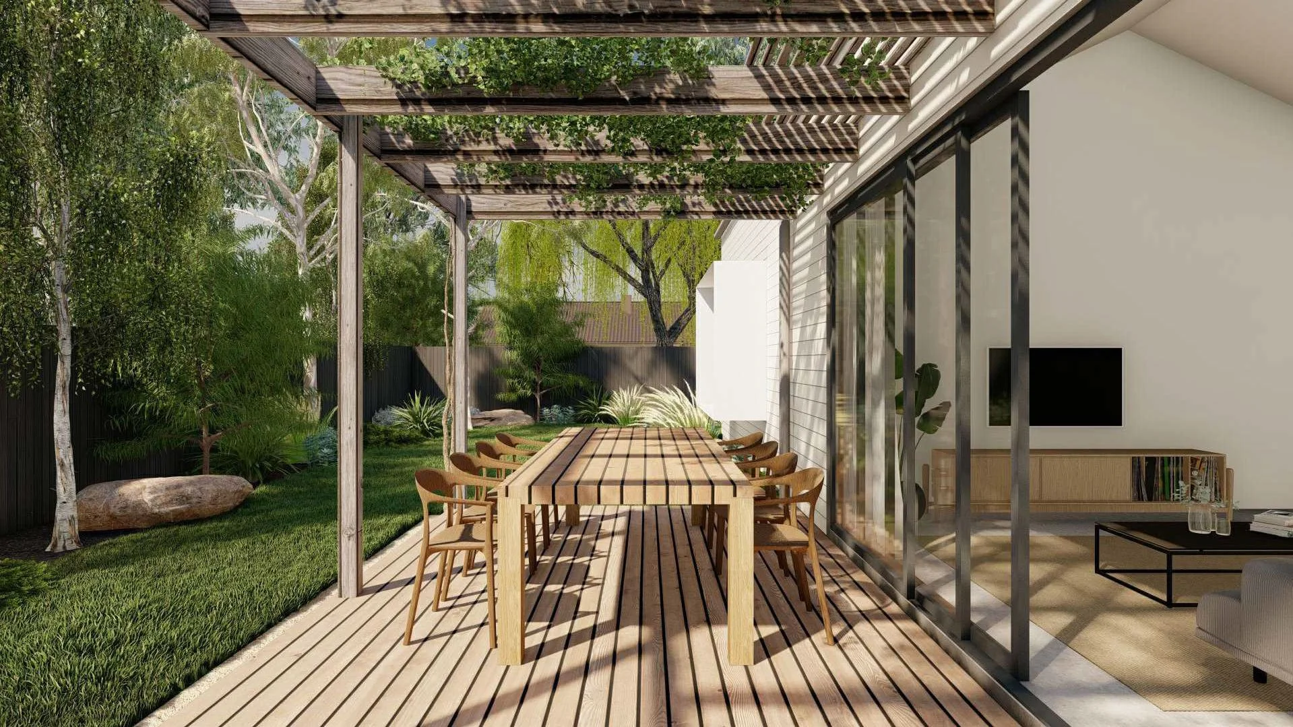
BORONIA
A modern light-filled home with flexibility to suit families of all ages and stages. To suit a block with North to the side.
Cost to knock down & rebuild:
$890 – $930K depending on final inclusions, finishes and site conditions.
This cost range includes design fees, external consultants fees such as engineering and building approvals.
Notable exclusions: Soft landscaping, curtains and blinds.
EER: 7.5–7.8 depending on deviation from North and floor finishes
Dwelling area: 184sqm
Garage area: 30sqm
Totalling: 214sqm
Bedrooms: 3 + a multipurpose room
Air tightness range: 4– 6 ACH @ 50Pa. Note all our homes are pressure tested on completion of the build.
Get in touch to find out more about Boronia.
FLOOR PLAN
Entry
Drop zone
Dining
Living
Kitchen
Fridge
Walk-in Pantry
Hub/work zone
Study nook
Bedroom
Ensuite
Robe
Bench seat
Laundry
Linen
Bathroom
Multipurpose room
Work bench
Garage
Store
Services
Vegetables
Deck
SITE PLAN
West-facing frontage plans shown. Boronia is also available with mirrored east-facing frontage.
SUN STUDY - BORONIA
Watch the sunlight washing through the main living area of the Boronia Design over a 12 hour period.
Our goal is to work with you to create a comfortable and light-filled home, built around your family’s lifestyle, block and the Canberra region’s climate.
With an average of 7.5 hours of sunshine a day in Canberra, our homes are designed to make use of the abundant free energy resource we have in the sun.
