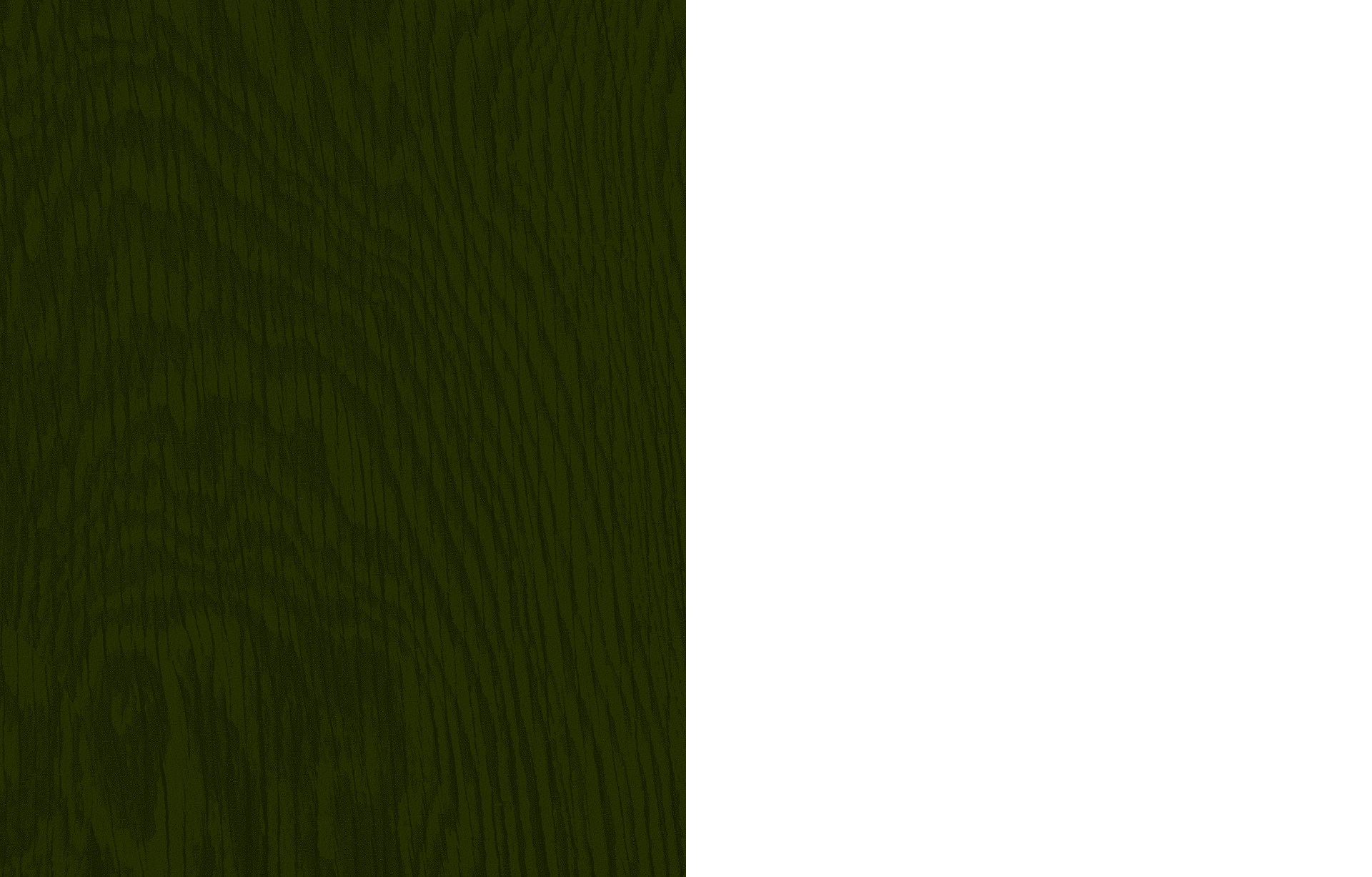
WARAMANGA
“The biggest surprise is the functionality of the design. Now the house feels exactly the way we need it. Not just for now, but also as the kids get older.”
Design by Sense of Space Architects
The owners of this Waramanga home were originally considering a knock down rebuild, however the opportunity to extend and renovate emerged as the ideal option for a number of reasons.
The original house was in sound condition, the block faced North to the rear which provided a great opportunity to extend in that direction and budget allowed for upgrading and insulating the existing portion of the home, so the home as a whole would be comfortable year round.
The extension opens up beautifully to fully embrace the Northern aspect of the block. On sunny winters days the owners are opening up the house as it gets so toasty warm with the solar passive design.
One of the highlights of the design is the study which has a visual connection to the extension and the garden beyond, however there is a glass panel and a blind to provide privacy when required.
“I’m surprised at how different the original structure feels. It feels like a brand new home. How well sealed it is, how warm it is and how quiet it is. We’ve had torrential rain and it’s quite silent, it’s like a little escape!”
“It doesn’t have to be like the other houses out there. We don’t have to be cold and pumping gas into a house to keep it warm. If you build it right, you can be comfortable and sustainable and energy efficient”The footprint on our block hasn’t changed much, but the home is dramatically different.





