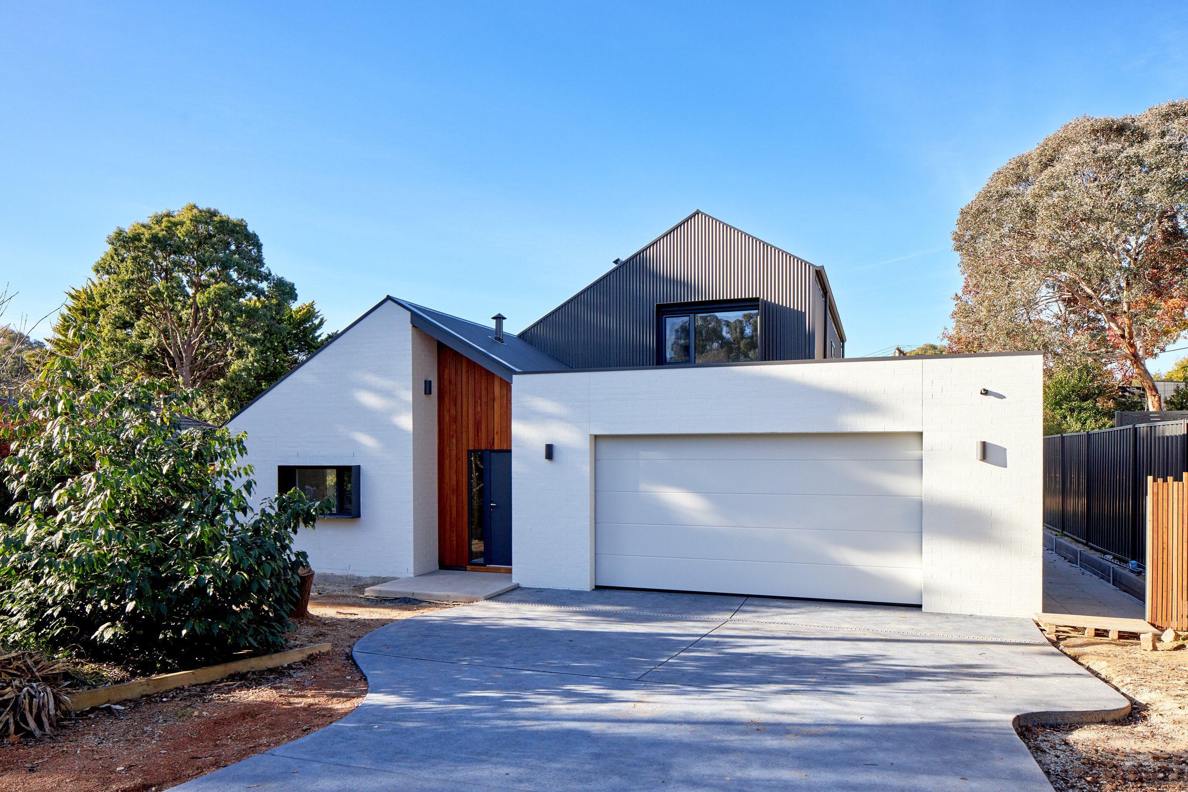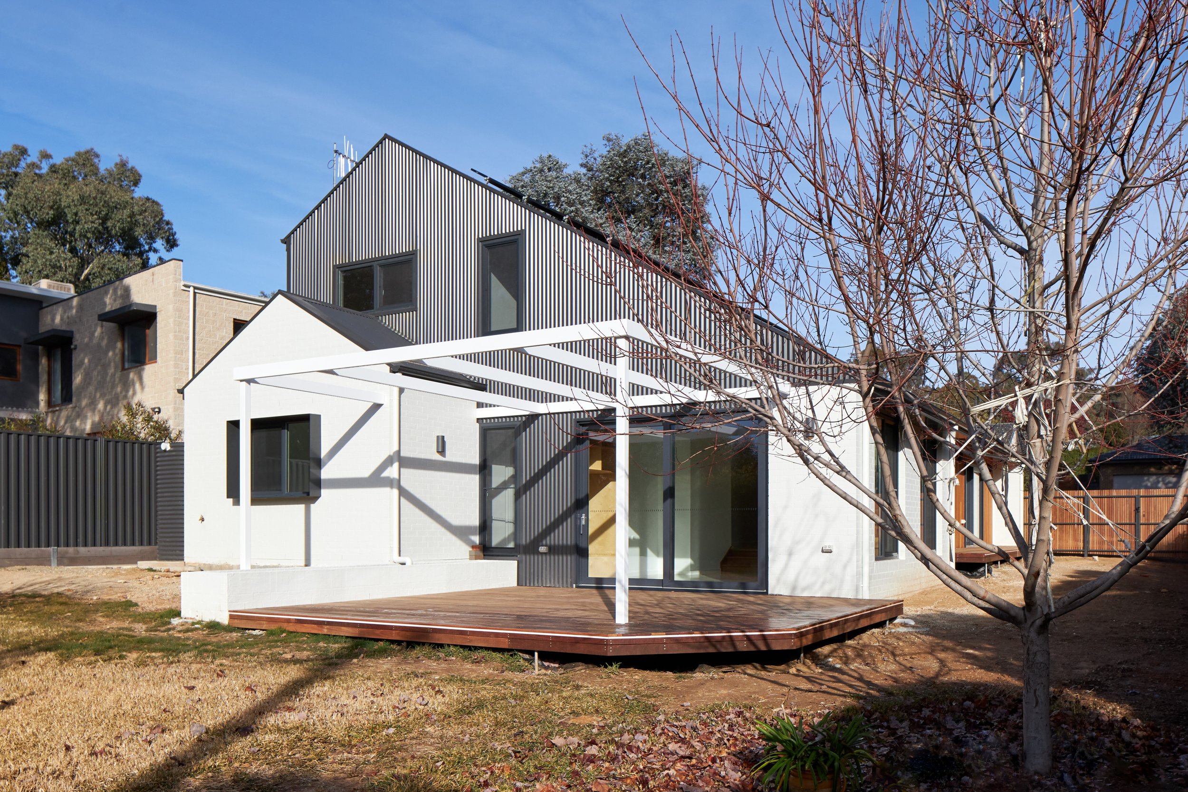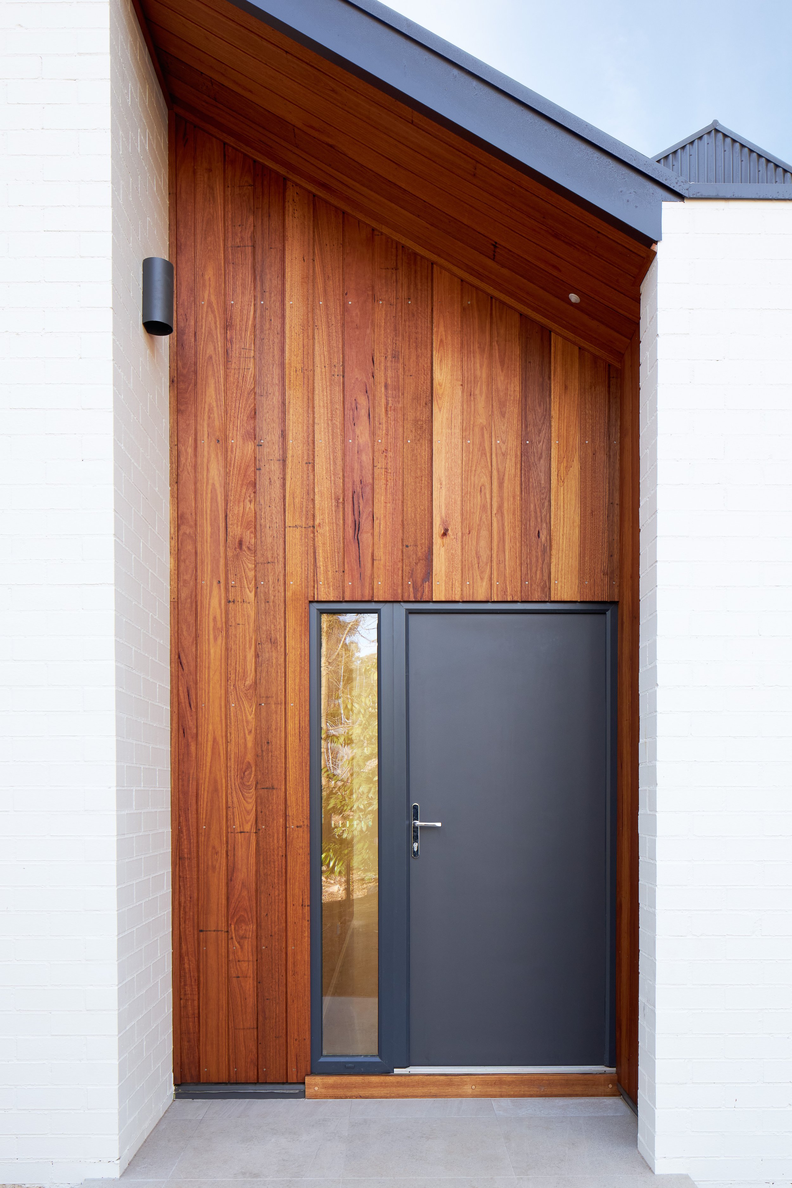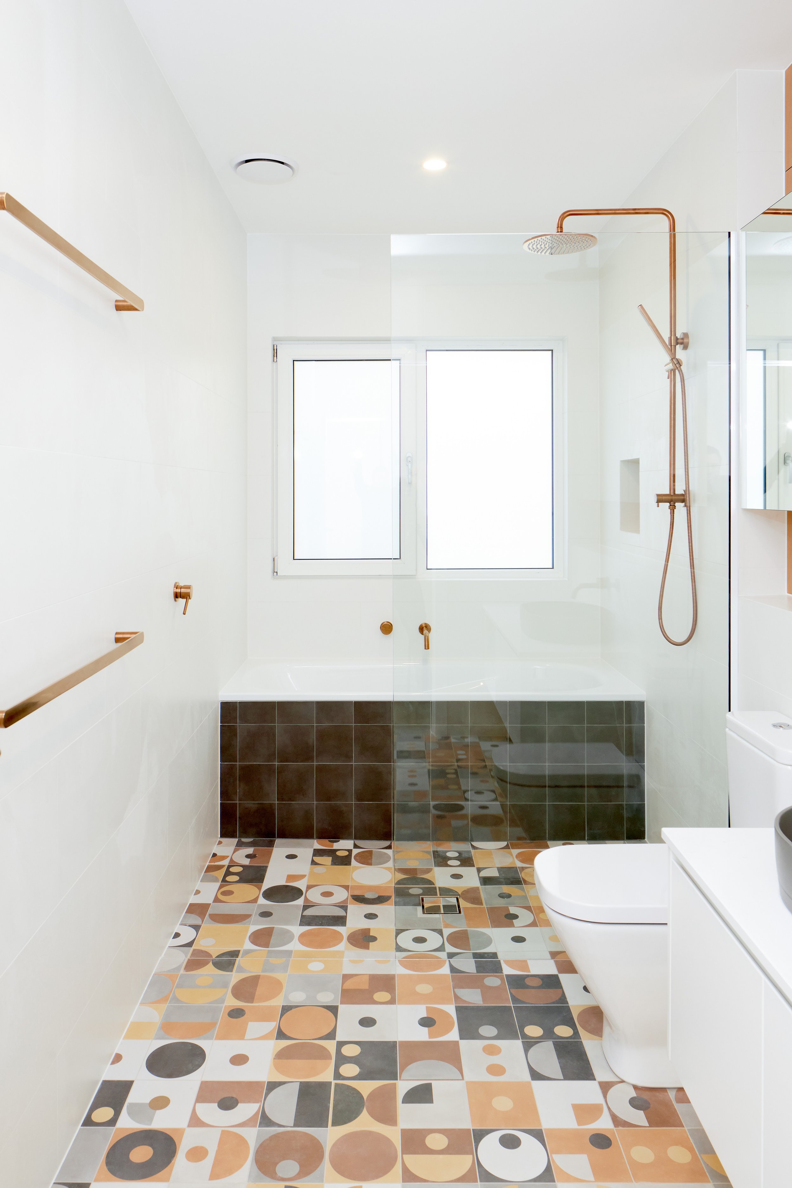
O’CONNOR HOUSE
“From day one 35 Degrees worked with us to ensure that we were able to clearly identify our priorities for the build. We have achieved a beautiful home that is unique in design but also blends well with the local area. Most importantly we met our goals of developing a highly functional space, that is both comfortable and energy efficient".
Designed by SOS Architects
With an ideal east/west orientation, the design of this dwelling focused on locating living areas along the northern side, whilst maintain a strong connection to the backyard and integrating a clearly articulated arrival point.
Passive solar design principles were employed, with the thermal mass of the concrete slab absorbing winter sun and eaves over the north facing windows excluding summer sun so the house maintains a comfortable temperature year round.
The patina of natural materials were celebrated, with the texture of the brick, exposed concrete and natural timber contributing to the relaxed feel, while minimising the requirements for ongoing maintenance.






