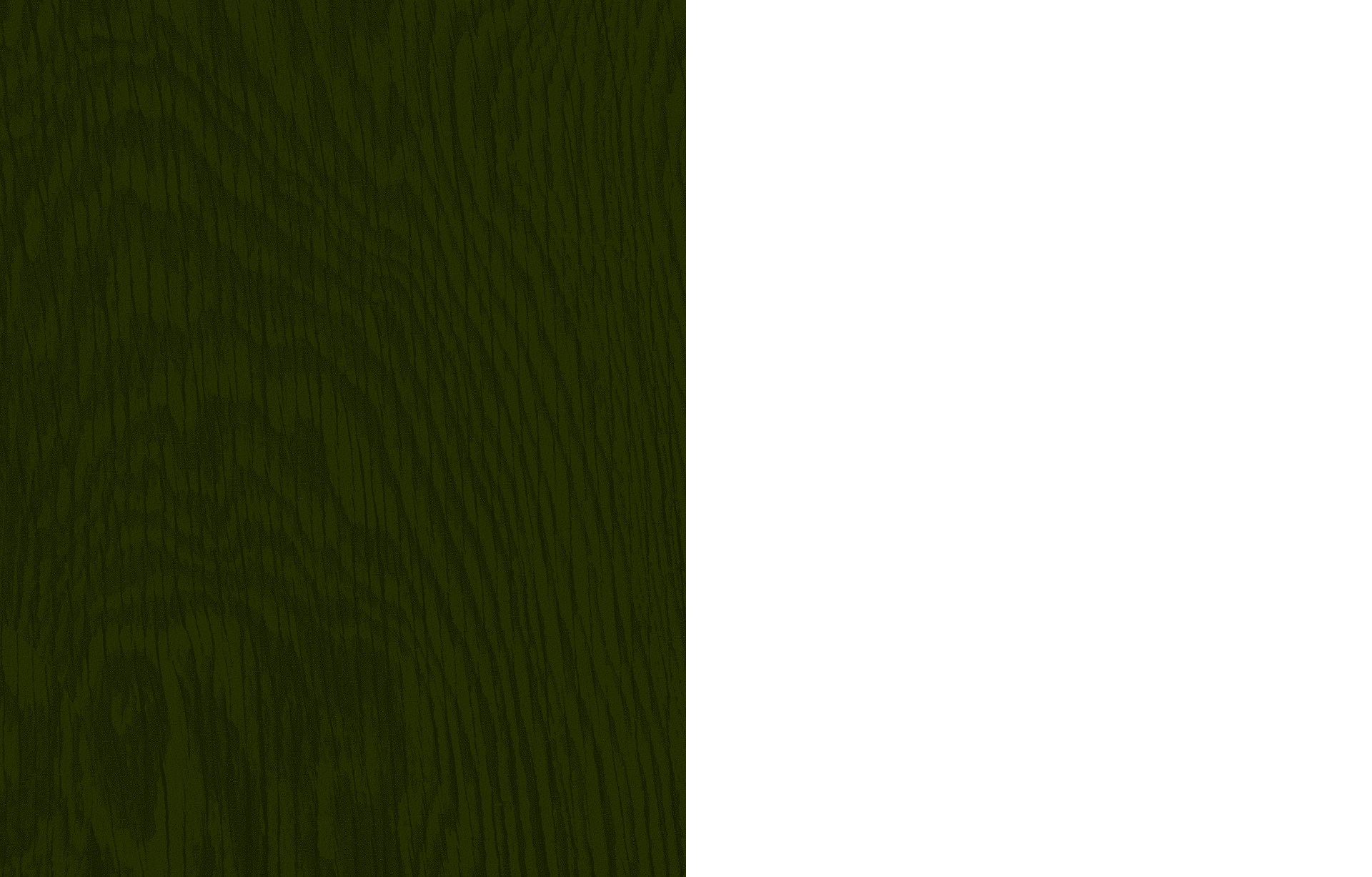
CARWOOLA HOUSE
“We were extremely happy with how well the entire process was managed and the beautiful house we came home to.”
Designed by de Rome Architects
The Carwoola House is located on a 13.37 hectare block in a rural bush setting. The previous dwelling on the site was destroyed in the 2017 Carwoola bushfire. The form, materiality and location of the new house has been reinvented to define a new experience, outlook and resilience to its environment.
The new dwelling is sited in a clearing higher up on the site; free from fuel-load but more isolated and exposed. The building form responds to this condition by being intentionally strong and robust.
The main material is brick, which creates a non-combustible building envelope and anchors into the open, rocky landscape. At the same time, the form is carefully sculpted to create spaces, voids and openings. At the north a protected external terrace is formed by a brick podium recess, offering an elevated vantage point whilst sheltering from the wind. At the south, the upper level opens up to capture views. The brick material is experienced externally as sculpted openings, while internally the brick is experienced as a rich texture and defining boundary to the space. Polished concrete floors and white textured finishes compliment the light, textured palette.
A trusted and respectful relationship
“35 Degrees built our house while we were overseas. Tom was regularly in touch throughout with progress reports, photos and videos, and consulted closely on necessary variations.”
“We placed a great degree of trust in Tom and we were extremely happy with how well the entire process was managed and the beautiful house we came home to.”







