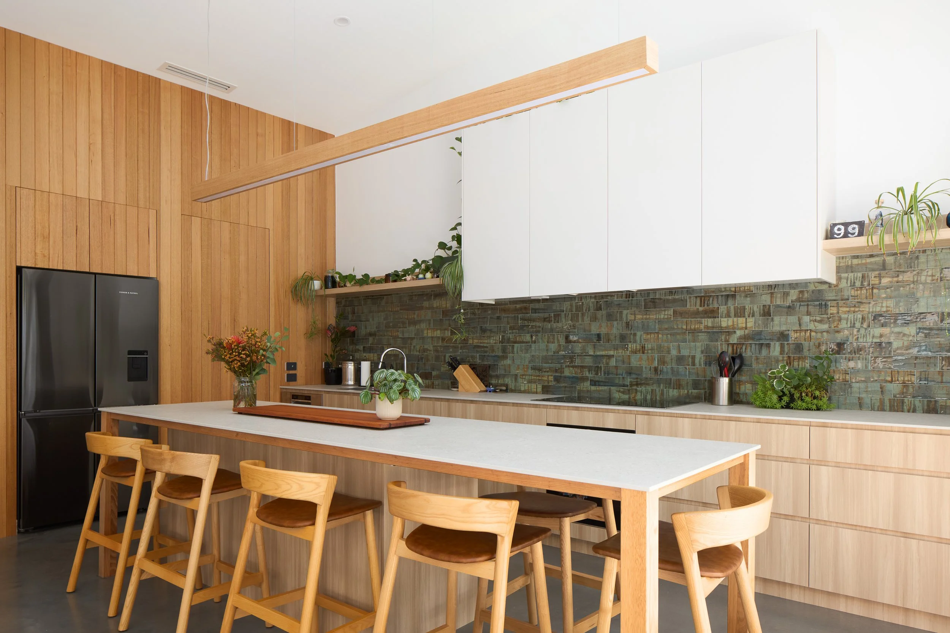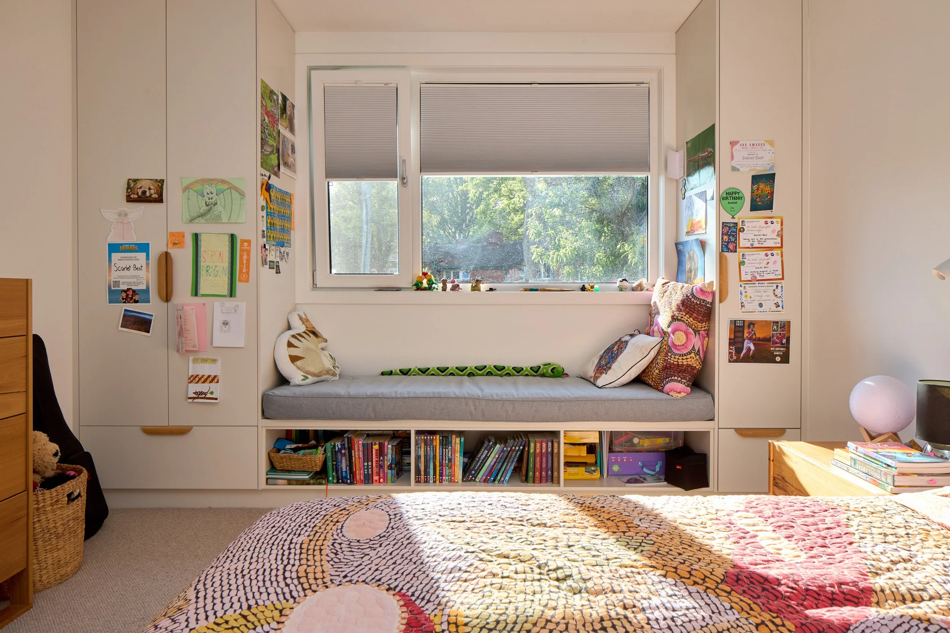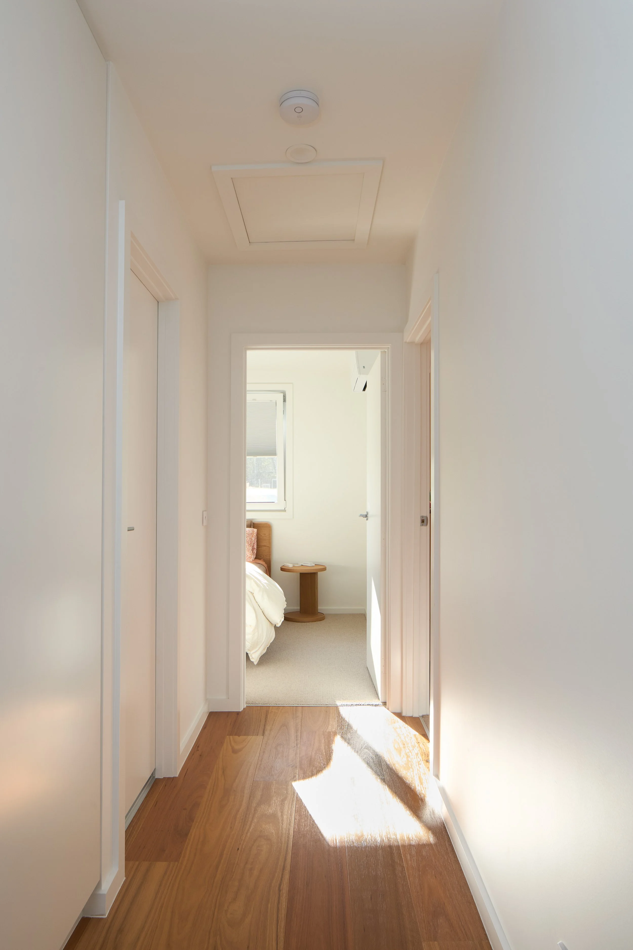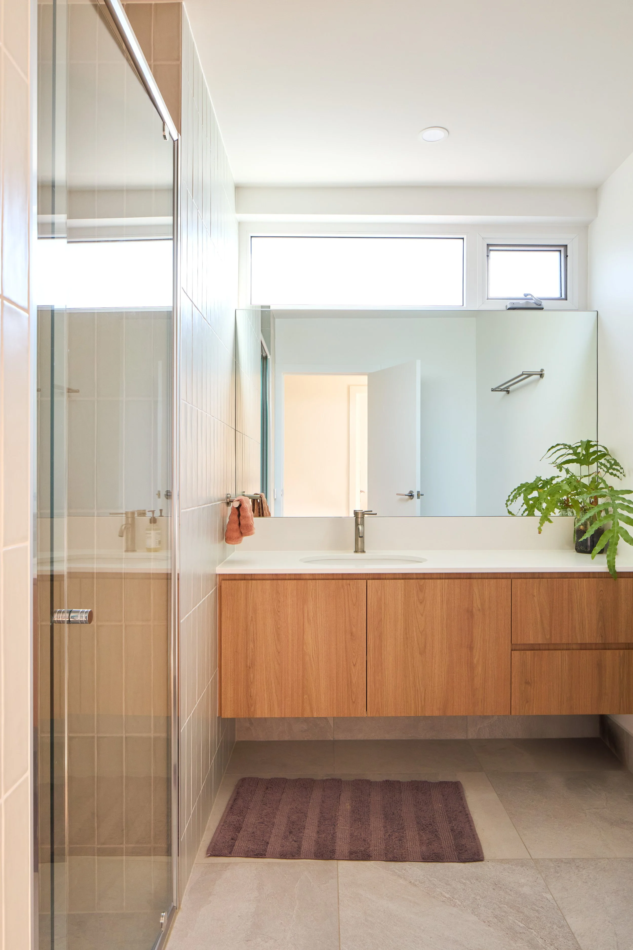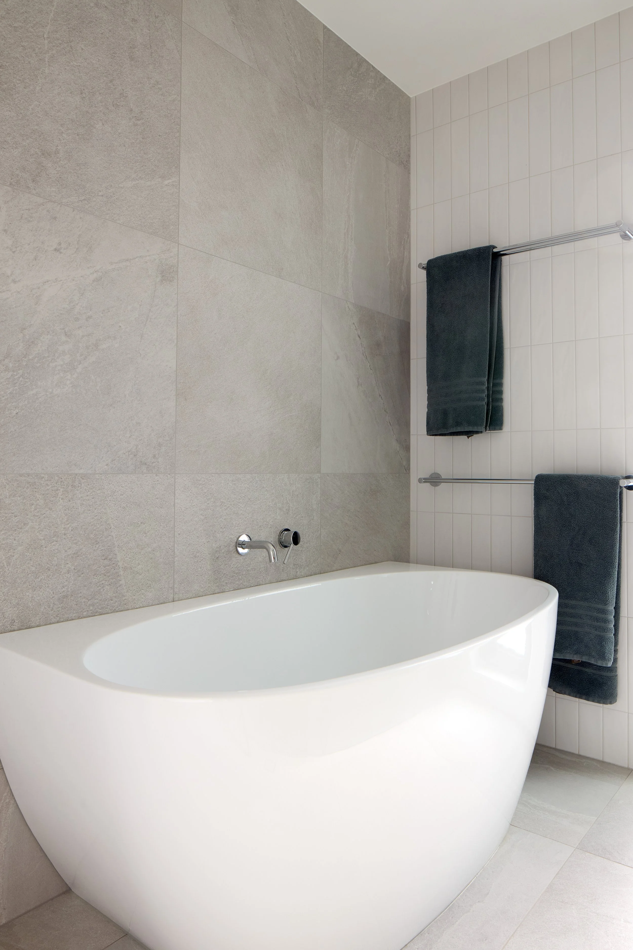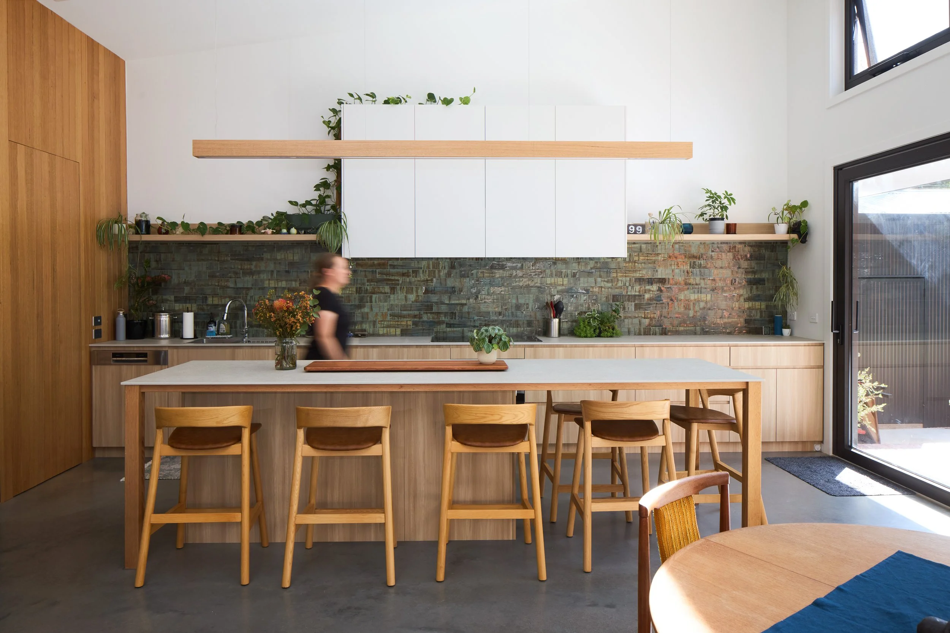
LYNEHAM HOUSE
“Originally built in the 1950s, this modest duplex was set to be demolished and replaced with a new home.
But through a collaborative design process, a more sustainable path emerged—one that honoured the home’s original structure while unlocking its full potential through thoughtful renovation and extension.”
Designed by SOS Architects
The final design retains the core of the existing dwelling, complemented by a new rear extension that maximises solar orientation and seamlessly blends old and new.
Inside, the home celebrates texture and materiality:
Bagged and painted original brickwork, once an external wall, now brings warmth and depth to the interior
Reclaimed bricks have been repurposed as entry pavers, offering a subtle nod to the home’s history
A split-level entry creates a defined yet inviting threshold, adding architectural interest
Solid timber lining boards and polished concrete floors contribute to a grounded, tactile interior palette
The design extends beyond the built form, with carefully curated native landscaping that softens the home’s edges and enhances its connection to place.
This project is a testament to the value of adaptive reuse.

